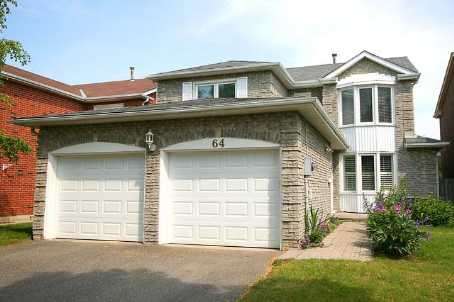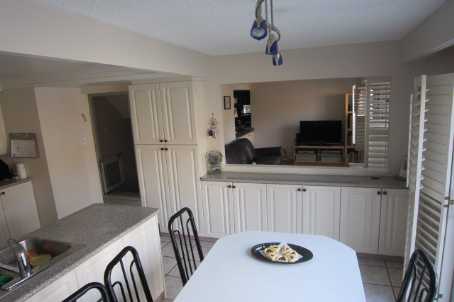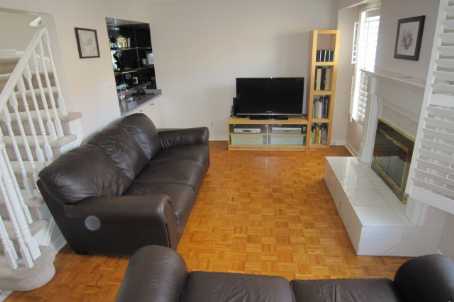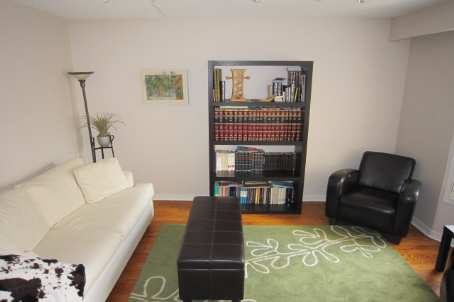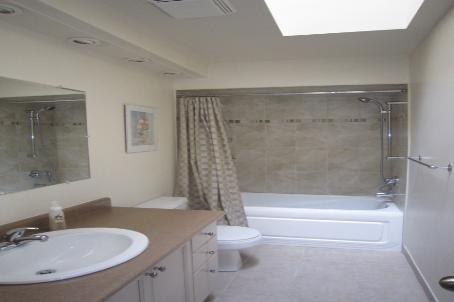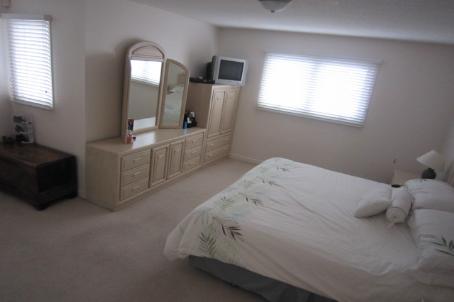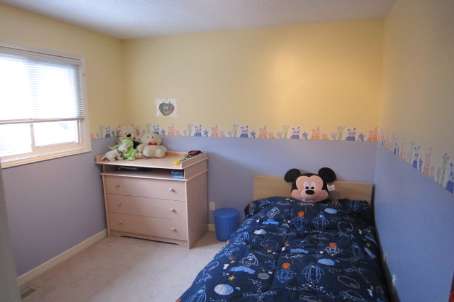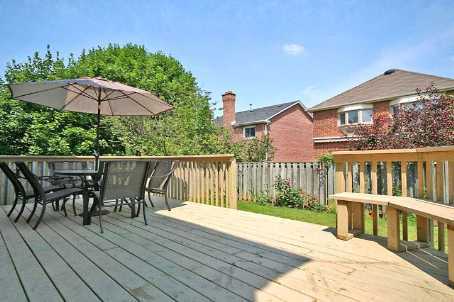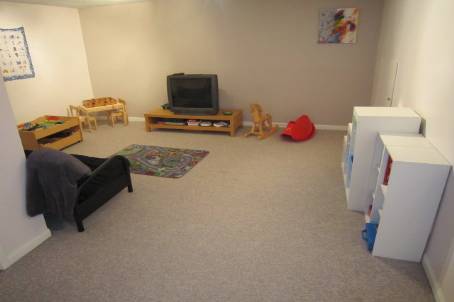Still Available - SOLD**105%**64 HEATHERTON, THHILL
Click on an image below to see an enlarged version.
| 64 Heatherton Way |
$699,000 |
| Vaughan, Ontario L4J3E9 York Crestwood-Springfarm-Yorkhill |
| SPIS: |
N 355-20-Y |
Taxes: |
$4,302/2011 |
|
| Detached |
Fronting On: |
S |
Rooms: |
8+3 |
| 2-Storey |
Acreage: |
|
Bedrooms: |
4+2 |
| Dir/Cross St: |
Clark/Atkinson |
Washrooms: |
4 |
| Lot: |
10.7X30.48 Metres |
2x4, 1x2, 1x3
|
| Lot Irreg: |
|
|
| Kitchens: |
1 |
| Fam Rm: |
Y |
| Basement: |
Finished |
|
|
| Fireplace/Stv: |
Y |
| Heat: |
Gas |
|
Forced Air |
| A/C: |
Central Air |
Central Vac: |
Y |
| Apx Age: |
|
| Apx Sqft: |
2000-2500 |
| Assessment: |
|
|
|
| Elev/Lift: |
|
Laundry Lev: |
Lower |
| Phys Hdcap-Equip: |
|
|
| Exterior: |
Brick |
| |
|
| Drive: |
Pvt Double |
| GarType/Spaces: |
Attached/2 |
| Parking Spaces: |
4 |
| UFFI: |
No |
| Pool: |
None |
| Park |
| Place Of Worship |
| Public Transit |
| Rec Centre |
| School |
|
| Zoning: |
Residential |
| Cable TV: |
|
Hydro: |
|
| Gas: |
|
Phone: |
|
| Water: |
Municipal |
| Water Supply: |
|
| Sewers: |
Sewers |
| Spec Desig: |
Unknown
|
| Farm/Agr: |
|
| Waterfront: |
|
| Retirement: |
|
|
|
|
|
|
| # |
Room |
Level |
Dimensions (ft) |
|
|
|
|
| 1 |
Dining |
Ground |
16.83 |
x |
12.01 |
|
Hardwood Floor |
Bay Window |
Pot Lights |
| 2 |
Living |
Ground |
13.98 |
x |
9.19 |
|
Hardwood Floor |
|
|
| 3 |
Family |
Ground |
14.76 |
x |
9.84 |
|
Parquet Floor |
|
|
| 4 |
Kitchen |
Ground |
24.97 |
x |
12.17 |
|
Updated |
Moulded Ceiling |
W/O To Deck |
| 5 |
Master |
2nd |
14.11 |
x |
13.48 |
|
4 Pc Ensuite |
W/I Closet |
Skylight |
| 6 |
2nd Br |
2nd |
13.12 |
x |
10.30 |
|
Broadloom |
Double Closet |
|
| 7 |
3rd Br |
2nd |
10.30 |
x |
9.84 |
|
Broadloom |
Double Closet |
|
| 8 |
4th Br |
2nd |
10.83 |
x |
9.84 |
|
Broadloom |
Double Closet |
|
| 9 |
Rec |
Bsmt |
17.06 |
x |
15.75 |
|
3 Pc Bath |
Broadloom |
|
|
| Beautiful Family Home Nestled In A Serene Neighbourhood***Sunny Spacious And Happy Home With A Family Size White Kitchen, Overlooking Family Room With A Wet Bar***W/O To Large Deck***Generous Room Sizes**California Shutters**B/In Closet Org**Alarm Sys.***Replaced Windows,Furnace,A/C, New Mbr Ensuite & Skylight**Bsmnt Rec Rm Plus Office Plus Bedroom***Accross The Walkway To Sobey's, Transportaion**Park Around The Corner** |
| Fridge,B/I Counter Sotve,Oven,Dw,Washer,Dryer,Window Coverings, Elf,Central Vac And Hose. No Saturday Showings Please. |
|
